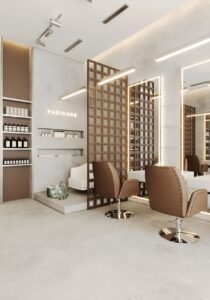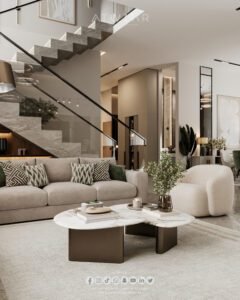Introduction
Interior design space planning is a critical aspect of creating functional and aesthetically pleasing environments. Whether you’re redesigning your home, office, or any other space, effective space planning ensures that the area is utilized efficiently and harmoniously. In this article, we will explore 20 essential tips for successful interior design space planning.
Understanding Space Planning
-
What is Space Planning?
Space planning is the process of organizing furniture and design elements within a room to optimize functionality and flow. It involves considering the room’s dimensions, intended use, and the lifestyle of its occupants. Proper space planning ensures that every inch of the space serves a purpose, creating a balanced and efficient environment.
-
Importance of Space Planning
Effective space planning is vital for several reasons. It maximizes the utility of the available space, enhances the aesthetic appeal, and ensures a smooth flow of movement. Proper planning can make a small room appear larger, create functional zones in open spaces, and improve the overall comfort and usability of the area.
Essential Tips for Interior Design Space Planning
1. Define the Purpose of the Space
Before starting the design process, clearly define the purpose of the space. Understanding how the room will be used helps in making informed decisions about furniture placement and design elements.
2. Measure the Room
Accurate measurements of the room are crucial. Measure the dimensions, including walls, windows, doors, and any architectural features. This information forms the foundation for creating a functional layout.
3. Create a Floor Plan
Develop a floor plan to visualize the layout. Use graph paper or digital tools to sketch the room’s dimensions and experiment with different furniture arrangements. This step helps in identifying potential issues and finding the best layout.
4. Consider Traffic Flow
Ensure that the layout allows for easy movement within the space. Avoid placing furniture in a way that obstructs pathways or creates bottlenecks. Smooth traffic flow is essential for both functionality and safety.
5. Prioritize Natural Light
Maximize the use of natural light by positioning furniture and design elements to take advantage of windows and other light sources. Natural light enhances the ambiance and makes the space feel more open and inviting.
6. Use Multifunctional Furniture
Incorporate multifunctional furniture pieces that serve multiple purposes. Examples include sofa beds, storage ottomans, and extendable dining tables. These pieces save space and add versatility to the room.
7. Balance Aesthetics and Functionality
Strive for a balance between aesthetics and functionality. While the visual appeal is important, ensure that the space remains practical and meets the needs of its occupants.
8. Create Zones
Divide the space into functional zones based on activities. For example, in an open-plan living area, create separate zones for dining, lounging, and working. Use rugs, furniture placement, and lighting to define these zones.
9. Consider Scale and Proportion
Choose furniture that fits the scale and proportion of the room. Oversized furniture can overwhelm a small space, while tiny pieces can get lost in a large room. Maintaining the right balance is key.
10. Embrace Symmetry
Symmetry creates a sense of order and balance in a room. Use symmetrical arrangements for furniture and decor elements to achieve a harmonious look.
11. Incorporate Storage Solutions
Ample storage is essential for maintaining a clutter-free space. Integrate built-in storage, shelves, and cabinets to keep belongings organized and out of sight.
12. Pay Attention to Focal Points
Identify and highlight focal points in the room, such as a fireplace, artwork, or a stunning piece of furniture. Arrange other elements to complement and draw attention to these focal points.
13. Use Mirrors Wisely
Mirrors can make a room feel larger and brighter by reflecting light and creating the illusion of more space. Place mirrors strategically to enhance the room’s visual appeal.
14. Experiment with Layouts
Don’t be afraid to experiment with different furniture layouts. Move pieces around to see what works best. Sometimes, a simple rearrangement can transform the entire space.
15. Integrate Technology Seamlessly
Incorporate technology seamlessly into the design. Consider the placement of outlets, charging stations, and entertainment systems to ensure they blend with the overall aesthetic.
16. Choose a Cohesive Color Scheme
Select a cohesive color scheme that ties the room together. Use complementary colors to create harmony and visual interest. Neutral tones with pops of color can add depth and character.
17. Add Greenery
Introduce plants and greenery to bring life and freshness into the space. Plants not only enhance the aesthetic but also improve air quality and create a calming atmosphere.
18. Customize for Comfort
Ensure that the space is comfortable and meets the needs of its occupants. Consider factors like seating comfort, lighting levels, and temperature control for a pleasant living environment.
19. Focus on Details
Pay attention to the details that add personality and charm to the space. Decorative accessories, textiles, and artwork contribute to the overall design and make the space uniquely yours.
20. Plan for Flexibility
Design the space to be flexible and adaptable to changing needs. Choose furniture that can be easily rearranged or repurposed, allowing the room to evolve over time.
In Conclusion
Interior design space planning is a crucial element in creating functional and visually appealing environments. By following these 20 essential tips, you can optimize the use of space, enhance aesthetics, and ensure a comfortable and efficient living area. Whether you’re designing a home, office, or any other space, thoughtful planning and attention to detail will lead to a successful and harmonious design.
Transform your space with Atwaar Designs!
Atwaar Designs, the leading provider of space planning and landscaping services in Dubai. Our expert team will help you achieve the perfect balance of functionality and aesthetics for any environment, whether residential or commercial. With our innovative design solutions and personalized approach, we ensure your vision becomes a reality. You can review our company’s projects for all residential and Commercial units!
Ready to elevate your space? Contact Atwaar Designs today and experience the best in space planning and landscaping services. Let’s create a stunning and functional space together!






