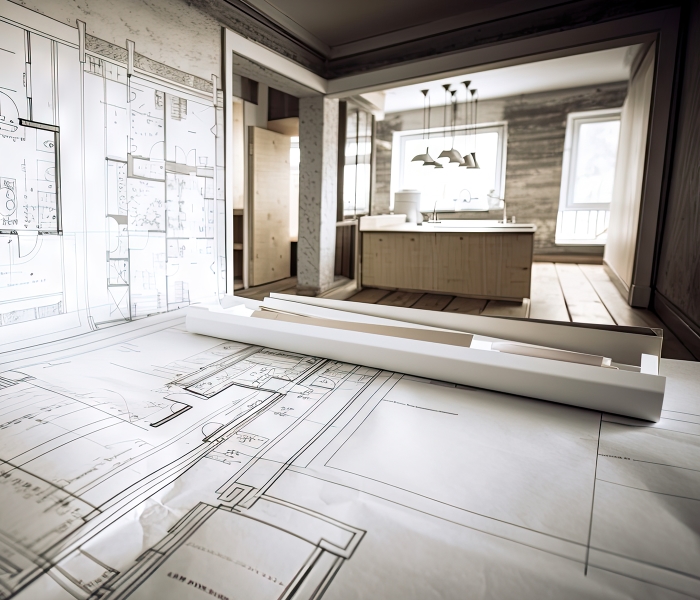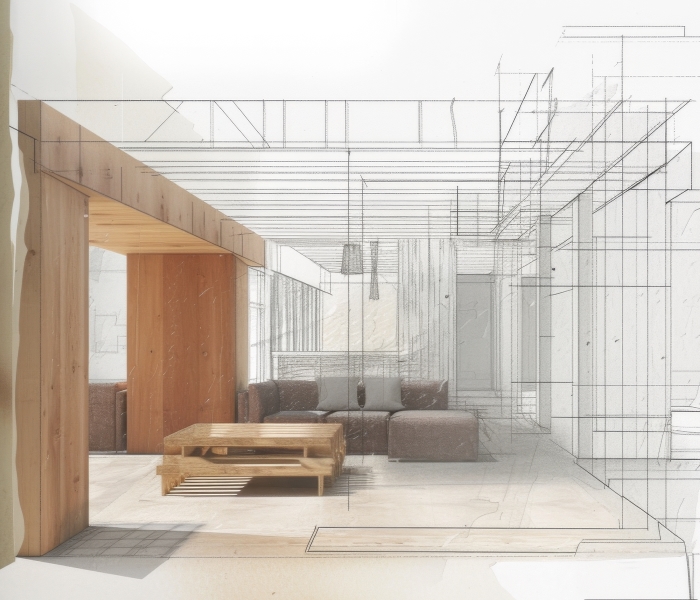Need Help?
FAQs
Interior design technical drawings are detailed plans that include floor layouts, elevations, sections, and other specifications essential for construction and design execution.
They provide a precise and detailed guide for contractors, ensuring that the design vision is accurately implemented and minimizing the risk of errors.
Key elements include floor plans, elevations, sections, lighting plans, and material specifications, ensuring a comprehensive guide for construction.
They facilitate clear communication among all parties involved, streamline the construction process, and ensure the final result aligns with the design intent.
Yes, technical drawings can be tailored to fit the specific needs and requirements of any project, ensuring personalized and precise designs.
Commonly used software includes AutoCAD, SketchUp, and Revit, which provide advanced tools for detailed and accurate drawings.
The time frame varies depending on the complexity of the project, but typically ranges from a few weeks to several months.
Yes, even for small projects, technical drawings are crucial to ensure precision and avoid costly mistakes during construction.
These drawings are usually created by professional interior designers, architects, or specialized technical drafters.
Yes, revisions can be made based on client feedback and changes in project scope to ensure the final design meets all requirements.





